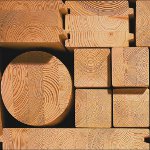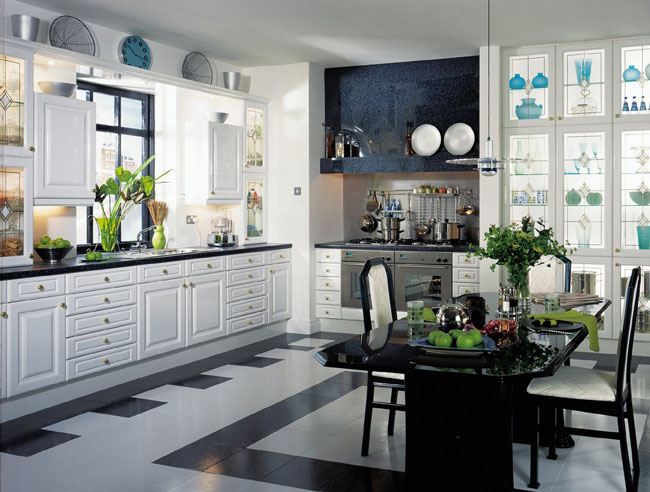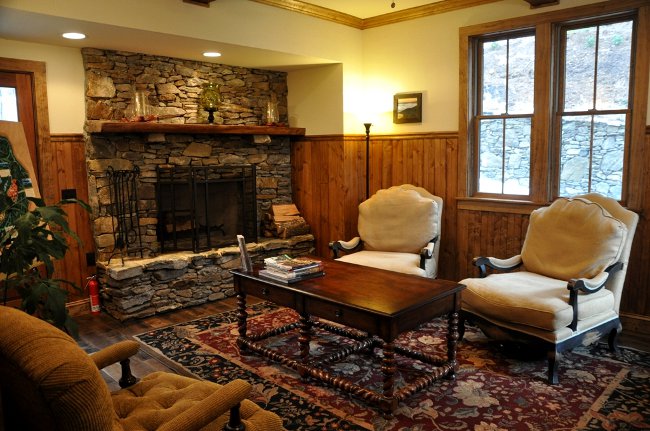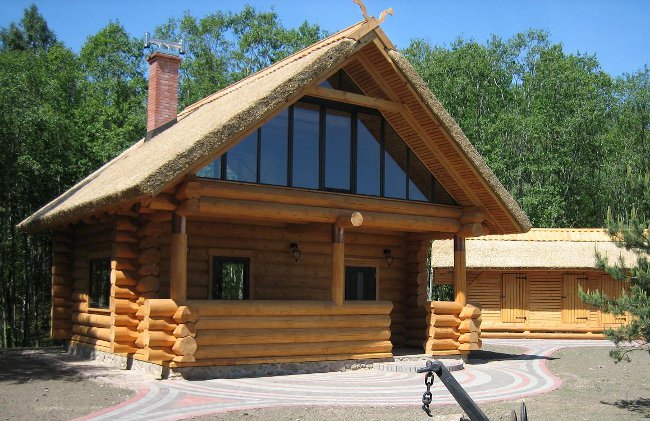How to build a holiday home

House by own hands is a great waysave both on building materials and on the wages of builders. In this case, the builder will be you, so fully enjoy all the joys of the process of erecting a house. If you do not know, how to build a holiday home, then carefully read further.
In order to build any house, you need to prepare building material. It should be brought to the site and neatlystore it, then it was convenient to use it. After you have selected the material in the store, it needs to be wrapped in plastic wrap so that it does not deteriorate during transportation.
The storage area should beprepared: you need to clear the place and put on the ground boards, which then will store the building materials. If there is no housing for builders in the suburban area, that is for you, you need to install the cabins.
Any process of building a house begins with foundation, so your house is no exception. The foundation will be columnar from concrete blocks in the size 40x20x20 cm. The presence of sand and gravel of fine fraction is welcomed on the site. Each concrete block is put on a pillow of sand and gravel, the height of which should be at least 20 cm. You can also arrange a monolithic foundation, but for this you have to tinker with the formwork.
When the foundation is exposed, we are laying a ruberoidin two layers. Then proceed to install the first crown from the bar 150x150 mm. In this crown, the floor lugs under the partitions are cut into the beam, but we only need a bar of 150x40 mm under the floors.
After the strapping we begin to erect frame. First we make external walls from a bar 135х85mm. The standard height of the log frame is 17 crowns, which is 2.3 meters. Between the beam is laid insulation: moss, tow, or artificial material. Moss is a natural antiseptic, but at the same time it warms the room well. Advantage of moss and pakli. Docking seams of crowns should be made separately.
The walls are assembled on nails, the length of which is 200 mm. The nail is pressed 2-3 cm so that it does not come in contact with the upper beam. Partitions in the house are cut into the frame. After the 7th crown, and this is approximately 90 cm from the floor, we begin to make openings for the windows. The window unit has the following dimensions: 1,2x1 m. Above the window, leave a gap of 5 cm so that the block does not interfere with the shrinkage of the house.
To build a holiday home in one and a half floors, after the installation of the 17th crown is doneoverlapping, after which the laying of the frame - 8-9 rows, the height of which will be equal to 1 meter, continues. This upper floor is called an attic, in which you can arrange a room.
After the assembly of the log house we begin to assemble the attic rafters. For rafters are used boards of 100x40 mm. Often, the rafters are assembled according to one pattern: the drilled pieces are pinned down according to a standard pattern, and the gables are lined horizontally. Under the lining, a vapor barrier (parchment) should be laid. When the work is completed at this stage, the rafters and the pediments are placed on the logs in steps of 90-95 cm. The crate is punched on them, which should not be continuous: the step of the boards is 30-40 cm.
So, it's time for interior decoration at home. First lay the roughing floor and the parchment, and then the insulation is laid, the total thickness of the layers should be 50 mm. The insulation is covered with a layer of parchment, on which the finishing floor is laid. Finishing floor is a floor board with a thickness of 30-40 mm.
To the underlay beam through a layer of glassinethe ceiling is beaten. The heater is placed on top of the ceiling. Then pergaminate is laid on this layer, and the floor is already nailed in the attic. A stair is installed, the steps of which are made of the floorboard, and the base is made of a bar or board. You can amuse yourself by making balusters and handrails. Further we insulate the attic (pediments, ceiling, walls) with such material as mineral wool with the thickness of 50 mm.
Now we are happy carpentry - installation of windows and doors. Window frames of standard double glazing, doors paneled in height of 2.1 m, and width of 80 cm. Platbands are made of lining and nailed on doors and windows. We still need to nail the plinth on the floor, the ceiling and in the corners at all junctions of the vagonki.
So you have managed to build a holiday home. Now there is very little - painting, screwing the handles and other decorations for the house.














