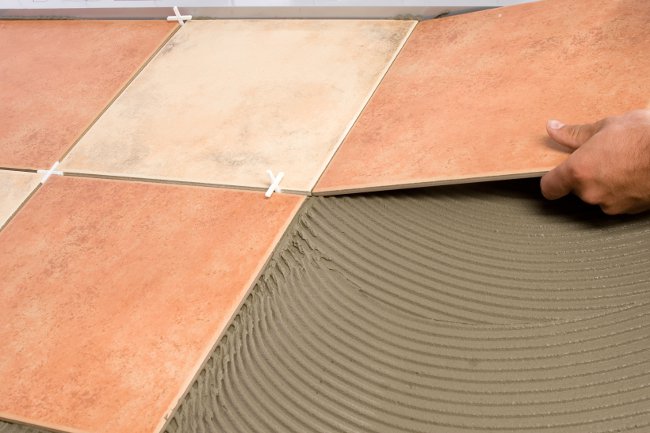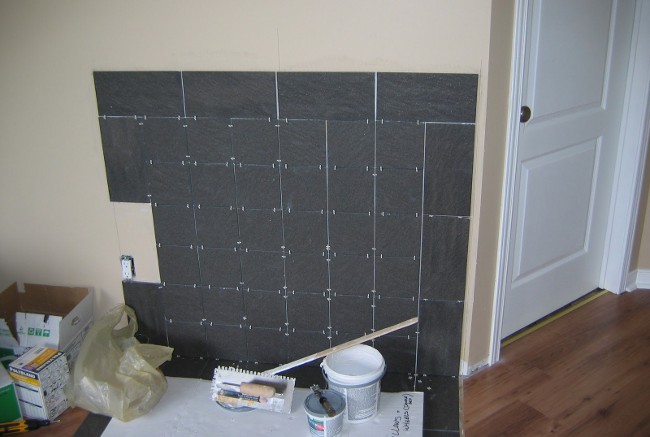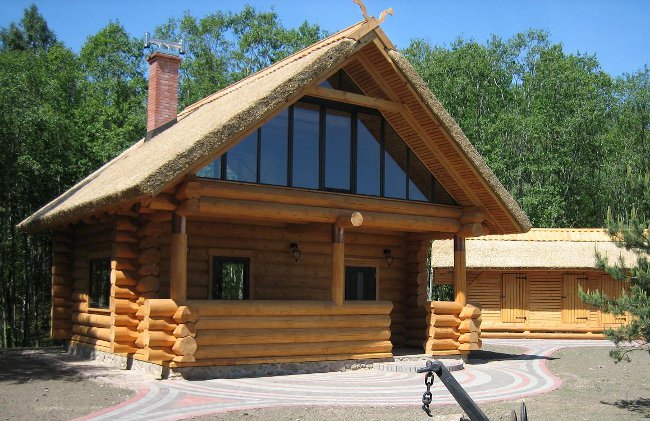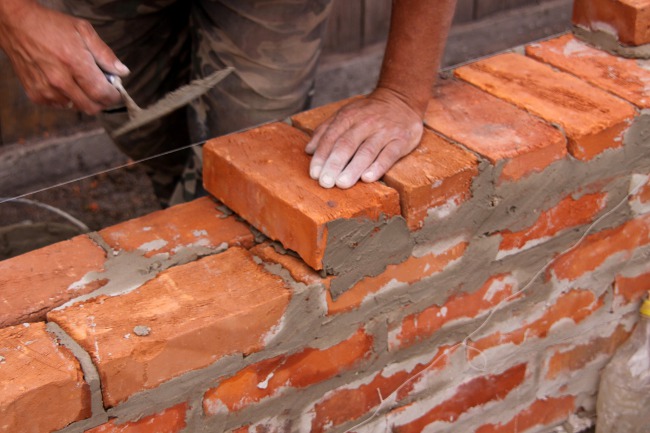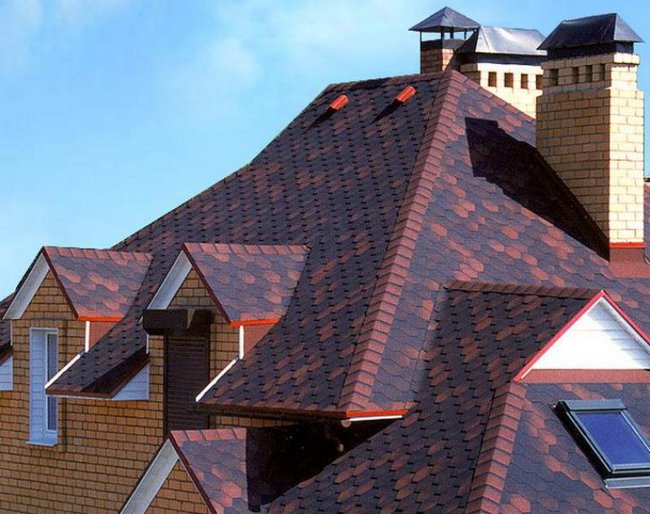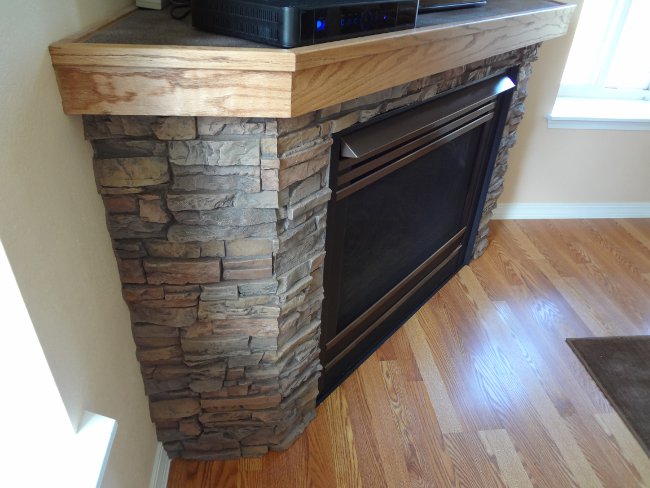Foaming of foam blocks
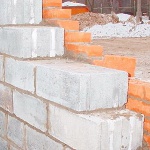
Penoblok is a reliable and durable material intended for the erection of house walls. Foaming of foam blocks requires only the presence of a flat undeformed foundation, which is best constructed from reinforced concrete slabs or monolithic concrete.
First of all It will be necessary to clean the blocks themselves of dirt or snow. If some chips are observed to be chipped, they will need to be processed further, namely, to remove sharp corners and chamfers. Usually, laying of foam blocks starts from the corners of the building and continues along the entire perimeter. The first row is necessarily placed on top of a special waterproofing layer, which is made of roofing material or waterproofing. Sand and cement are used for a solution in a proportion of 1: 3, and the thickness of the joint during construction should not exceed 30 millimeters. Immediately after installation of the first row, it is checked for irregularities with a ruler-level, and possible defects are eliminated by some grinding tool.
Laying of foam blocks of the following rows is carried out with the help of a light solution. The thickness of the horizontal joints in this case canvary from 10 to 15 millimeters, and vertical - from 8 to 15 millimeters. In addition, for seams a special glue is used, the thickness of the layer should be approximately 2 millimeters.
Also worth noting that if the installation of foam blockswill occur in very hot weather, they must be pre-moistened. The solution is applied to the block along its entire length with the help of a special scoop, and then it is leveled by the toothed side of the spatula. Himself The foam block is placed on top of the solution without shear, and the extraneous remains are immediately selected. Further, the block is leveled and put in place by blows of a rubber hammer.
The most important thing when laying foam blocks - adherence to the correct dressing. The fact is that the displacement of all vertical seamsmust be at a distance of 0.4 height of the block itself. For interfacing of external and internal walls, dressing is used to a depth of about 20 centimeters. For abutment to the bearing walls, as a rule, stainless steel bonds are used.
In addition, the installation of foam blocks involves reinforcement of the plane of the wall in such cases:
- when supporting floor beams or slabs;
- when supporting roof elements;
- in door and window openings;
- for the upper finishing layer of the masonry.
It should be noted that the reinforcement absorbs the tensile forces quite well and Safely protects the walls from damage and cracks. Basically for the foam blocks used reinforcement, whose diameter is 10 millimeters. Such fittings are installed on a special formwork made of boards or plywood, after which it is poured with concrete.
Also, the installation of foam blocks can be performed on so-called Foam concrete U blocks, in which a framework of reinforcement is embedded. When pouring concrete it is very important that the reinforcement is completely in the body of concrete. Usually such a reinforced belt freezes for about 30 days. After that further masonry of other blocks continues.
Finally it is worth saying that in this articleare not all the points that should be known when building a house of foam blocks. The fact is that there are a number of features that need to be considered when installing additional insulation of such houses. We tried to touch only the most basic.


