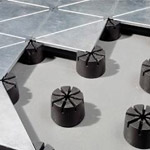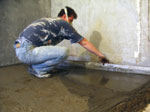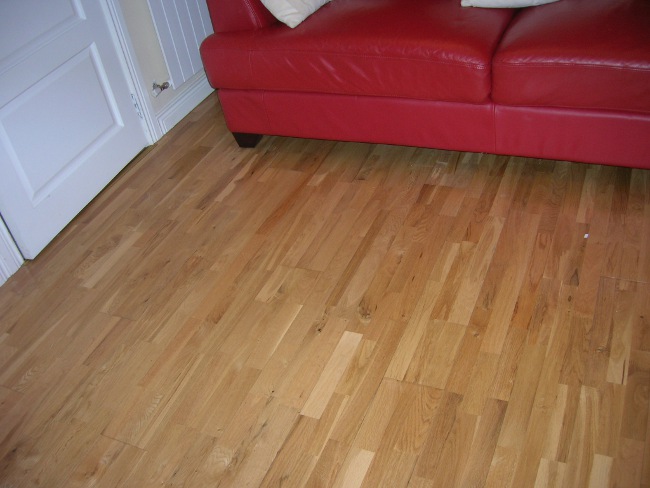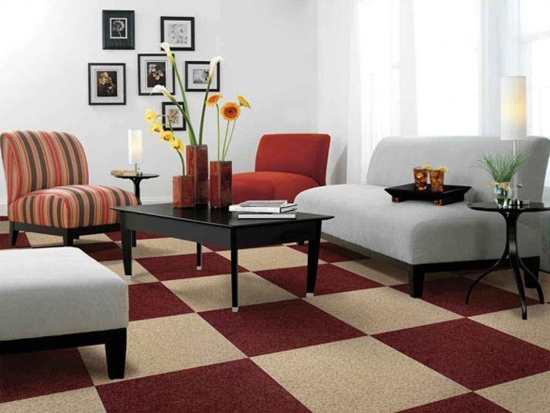Adjustable floors: why are they needed?
 Adjustable floors (raised floors) - this is a relatively new technology of flooring. It has a sufficient number of advantages over traditional methods of flooring (on screed or on lags). Let's try to figure it out, why do we need adjustable floors.
Adjustable floors (raised floors) - this is a relatively new technology of flooring. It has a sufficient number of advantages over traditional methods of flooring (on screed or on lags). Let's try to figure it out, why do we need adjustable floors.When traditional laying of floors floor covering is laid either on the leveledconcrete screed, or on wooden beams (logs). When laying the coating on a concrete screed, the floor will be cold. And nothing fixed lags with time loosen, and the floor begins to squeak, bend and sometimes even rot.
Therefore, alternatives to traditional methods of flooring steel adjustable floors, or raised floors. From the name you can understand that this technology allows you to adjust the height of the floor or its individual sections. This is especially true in old houses, floors in which are not always perfectly even.
Adjustable floors are two varieties: floors on adjustable lags and floors on adjustable plywood. Height floors on regulated lags varies just due to lag. On the hard base of the floor lags are laid. They stand on plastic bolts screwed into the through threaded hole in the base (their number depends on the expected load). These bolts allow you to adjust the height of the floor. The bolt itself is fixed in the base quite rigidly (metal dowels or screws are used for this). Rotating the bolts with a special key, the lugs can be lowered or raised to the required height, which allows you to align individual sections of the floor or simply install it at the correct height. The distance between the lags is 60 cm, they are above the base, and not directly on it, so that ventilation is possible. Adjustable floors on logs are used usually in suburban or old houses.
Floors with adjustable plywood provide a lower height of the floor raising, andtherefore they are suitable for installation in apartments with low ceilings or in new buildings. The height of lifting such a floor - no more than 3 cm due to the installation of two layers of plywood thickness of 12 mm. The lugs are replaced with bushings with internal threads. In order to insert them, holes are pre-drilled in the plywood. After the installation in the bush screw plastic screws-struts (usually about 6 pieces per sheet of moisture-proof plywood with a size of 1.5x1.5 m), forming, as it were, "legs." Bolts are attached to the base by dowels, and the floor is leveled using a special key. Then, to the leveled first layer of plywood for stiffness, it is attached with a second screw (it must be overlapped to avoid joints). Adjustable floors on the plywood are ready, you can lay the cover.
So, why do we need adjustable floors? What are their advantages? First of all, adjustable floors are modular assembly. It is easy to assemble and dismantle, assemblyraised floors does not take much time. Also it will allow to easily re-plan a premise if there will be such necessity. Installation of adjustable floors lasts 1-2 days, while you will be rid of kilograms of construction debris and dirt.
Adjustable floors allow easy to hide communications, which when installing the raised floor can be simplyhide under it. In this case, if repair of communications is required, adjustable floors can be easily disassembled and access to heating pipes or wiring. This will save time and money.
Adjustable floors provide good heat and sound insulation. Thermal insulation is achieved by air interlayerbetween the base and the raised floor. Additional sound and heat insulation can be achieved by laying between the lags of special mats (mineral basalt plates). Adjustable floors are quieter than usual, because over time they do not crumble or creak. The absence of cracks reliably protects the raised floor from penetration of moisture, and even if it penetrated, good ventilation will not allow the process of decay to begin.
Also raised floors durable - the service life of sex, according to experts, is at least 50 years. Adjustable floors can withstand a sufficiently large load, while reducing the load on the overlap due tolightness of construction. This is especially true in old houses with unreliable wooden ceilings. The ability to withstand a load of 3 to 5 tons per square meter makes the adjustable floors suitable not only for residential, but also for administrative and industrial premises. By the way, when choosing the design of adjustable floors, be guided first of all by the supposed loads.
Due to the fact that the adjustable floors are ventilated, floor covering will last longer, as rotting is excluded. Materials for covering raised floors can be selected from the very diverse: PVC coatings, linoleum, rubber, ceramic tiles ...
Until recently, adjustable floorsused mostly in industrial construction to hide communications and facilitate access to them. Now, access floors are available for almost everyone, it remains only to choose the design you need, focusing on the planned load, the height of the floor raising and other requirements and characteristics.














